332 Edgewood Avenue, Smithtown, NY 11787
| Listing ID |
10981754 |
|
|
|
| Property Type |
Residential |
|
|
|
| County |
Suffolk |
|
|
|
| Township |
Smithtown |
|
|
|
| School |
Smithtown |
|
|
|
|
| Total Tax |
$16,620 |
|
|
|
| Tax ID |
0800-079-00-01-00-001-000 |
|
|
|
| FEMA Flood Map |
fema.gov/portal |
|
|
|
| Year Built |
1971 |
|
|
|
| |
|
|
|
|
|
Fully renovated, spectacular 3800 sq ft home on .99 of a flat, fenced, acre. Private yard with L-shaped ing. pool with new liner, plumbing, steps and heating pump. Det garage w/ 12+ foot ceiling, 380sq ft fresh epoxy floors, it's own electric meter and WiFi door control. 600sq.ft of legally zoned office space w/central air, sep. entrance, bathroom and sep. zone with own thermostat. Kitchen includes pantry, laundry room, wine fridge, farmhouse sink w/smart faucet, quartz countertops w/ two waterfalls, Samsung black SS appliances w/Bluetooth. Samsung refrigerator includes smart screen. 8 skylights, 3 zone forced hot air and central air, newly installed central vac, ring cameras, 2 nest thermostat controls & smart lock, 3 Brilliant Smart hubs for lights, cameras, doorbell, thermostats and intercom system. Wemo smart dimmers. Hard wired Wi-Fi outdoor lights. All new plumbing, insulation, roof, gutters, and new copper electric lines.
|
- 4 Total Bedrooms
- 3 Full Baths
- 1 Half Bath
- 3800 SF
- 0.99 Acres
- 43124 SF Lot
- Built in 1971
- Available 5/15/2021
- Colonial Style
- Lower Level: Unfinished
- Lot Dimensions/Acres: .99
- Condition: Mint
- Oven/Range
- Refrigerator
- Dishwasher
- Microwave
- Hardwood Flooring
- Central Vac
- Intercom
- 11 Rooms
- Entry Foyer
- Family Room
- Den/Office
- Walk-in Closet
- 1 Fireplace
- Forced Air
- Oil Fuel
- Central A/C
- Basement: Full
- Features: Cathedral ceiling(s), eat-in kitchen,formal dining room, marble bath,master bath,pantry,storage
- Has Garage
- 1 Garage Space
- Community Water
- Other Waste Removal
- Pool: In Ground
- Patio
- Fence
- Lot Features: Level,partly wooded
- Window Features: New Windows,Skylight(s)
- Parking Features: Private,Detached,1 Car Detached,Driveway
- Sold on 6/11/2021
- Sold for $1,120,000
- Buyer's Agent: Kristiana McGuffey
- Company: Signature Premier Properties
|
|
Realty Connect USA L I Inc
|
Listing data is deemed reliable but is NOT guaranteed accurate.
|



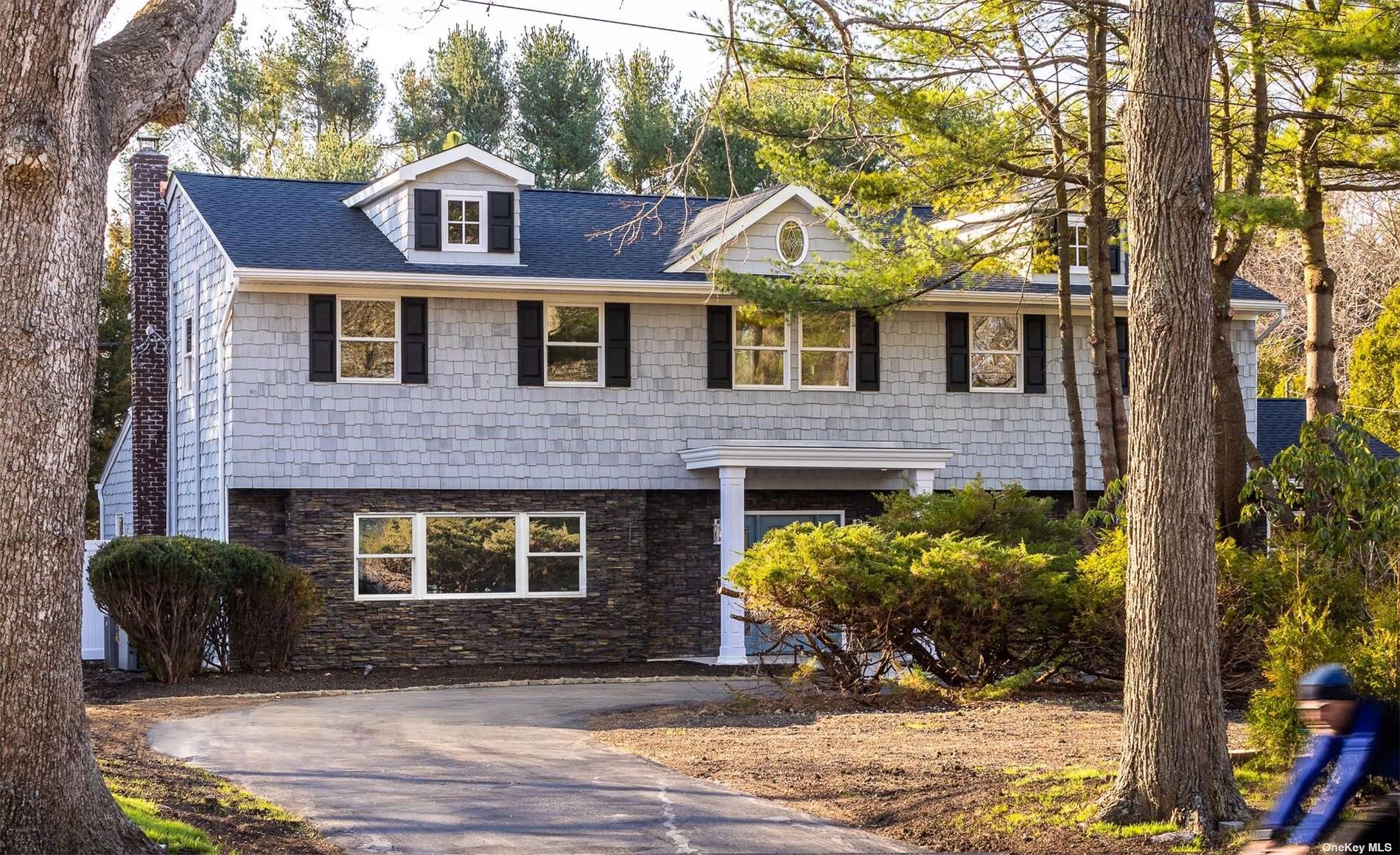

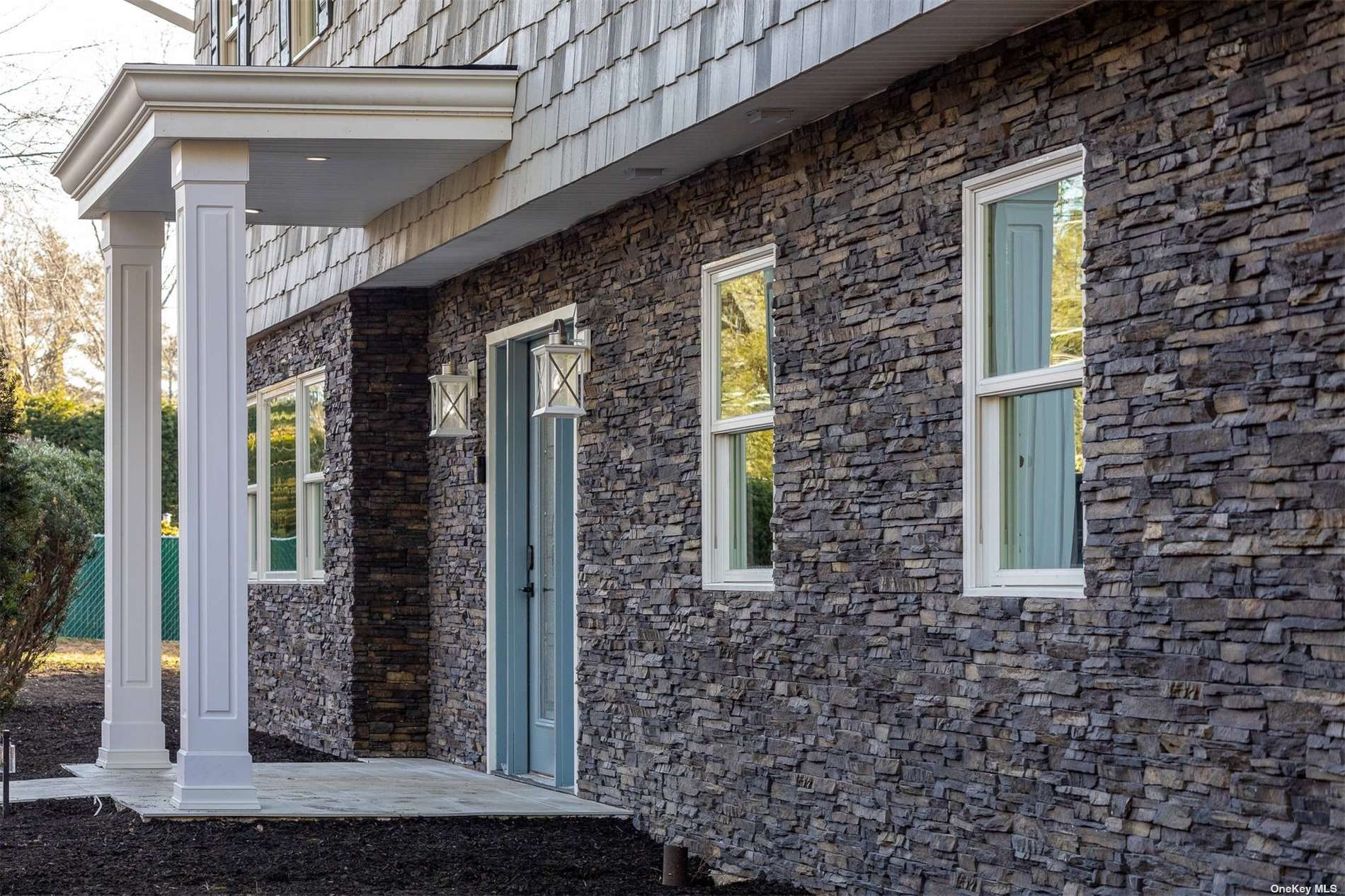 ;
;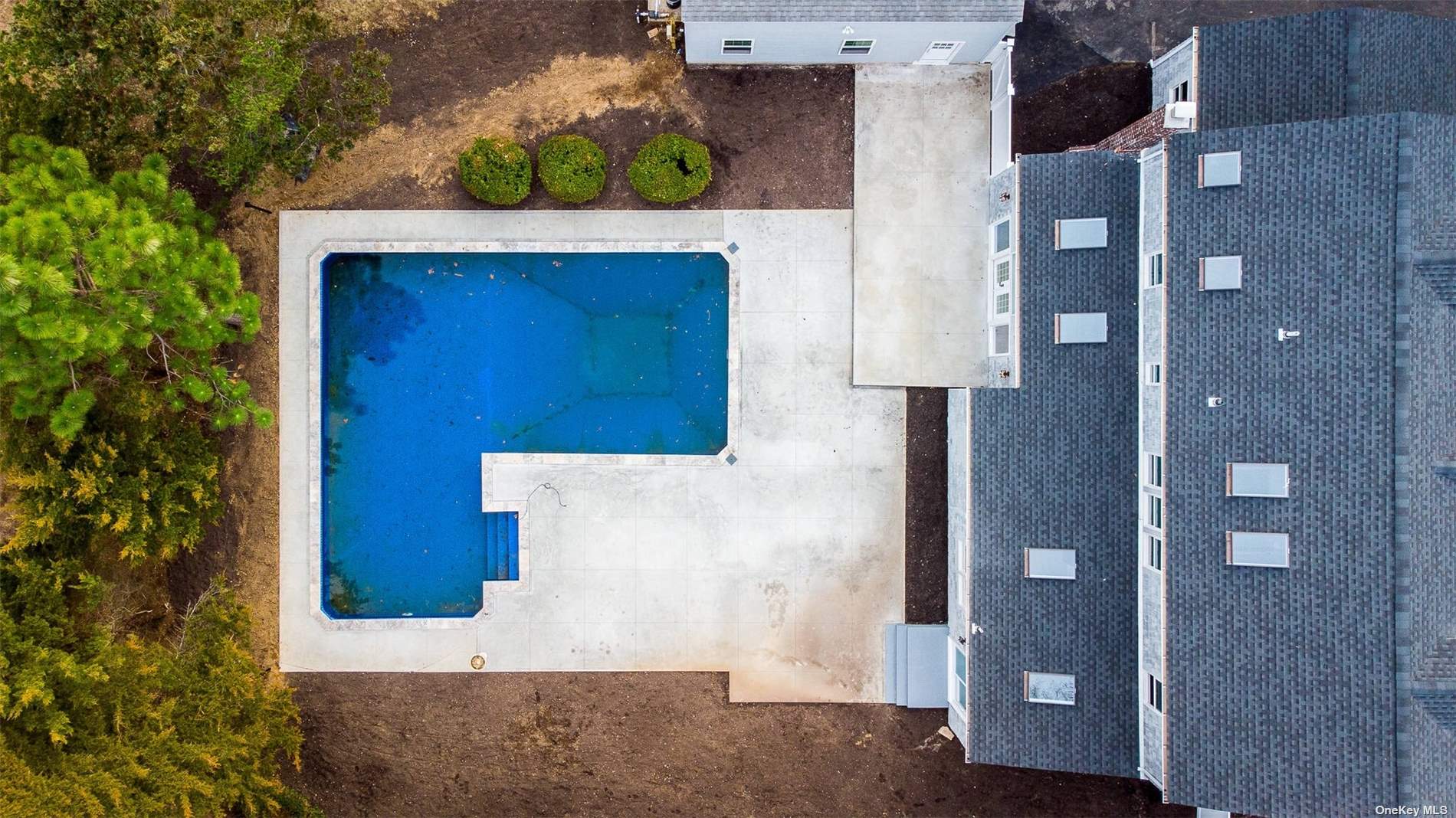 ;
;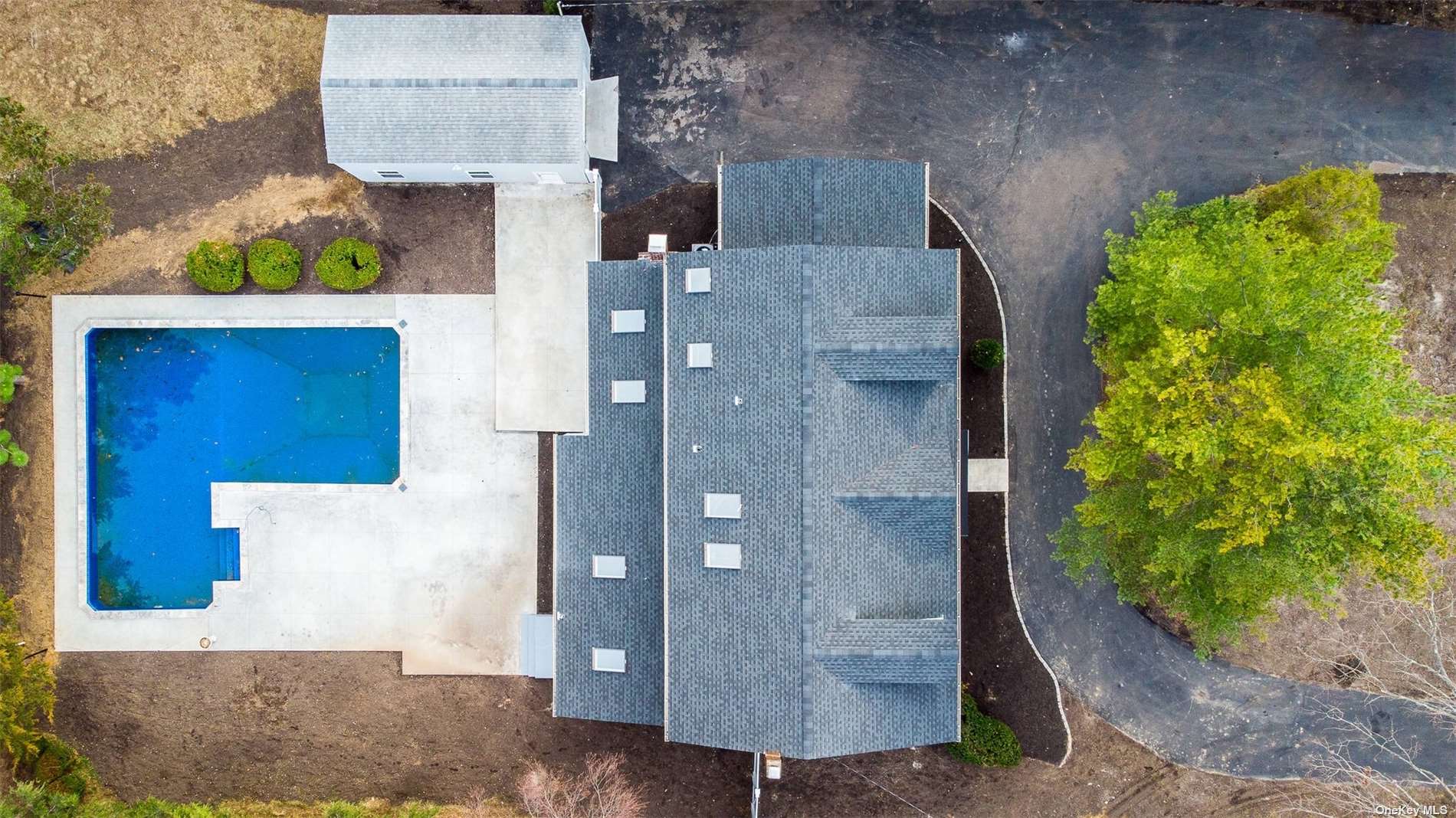 ;
;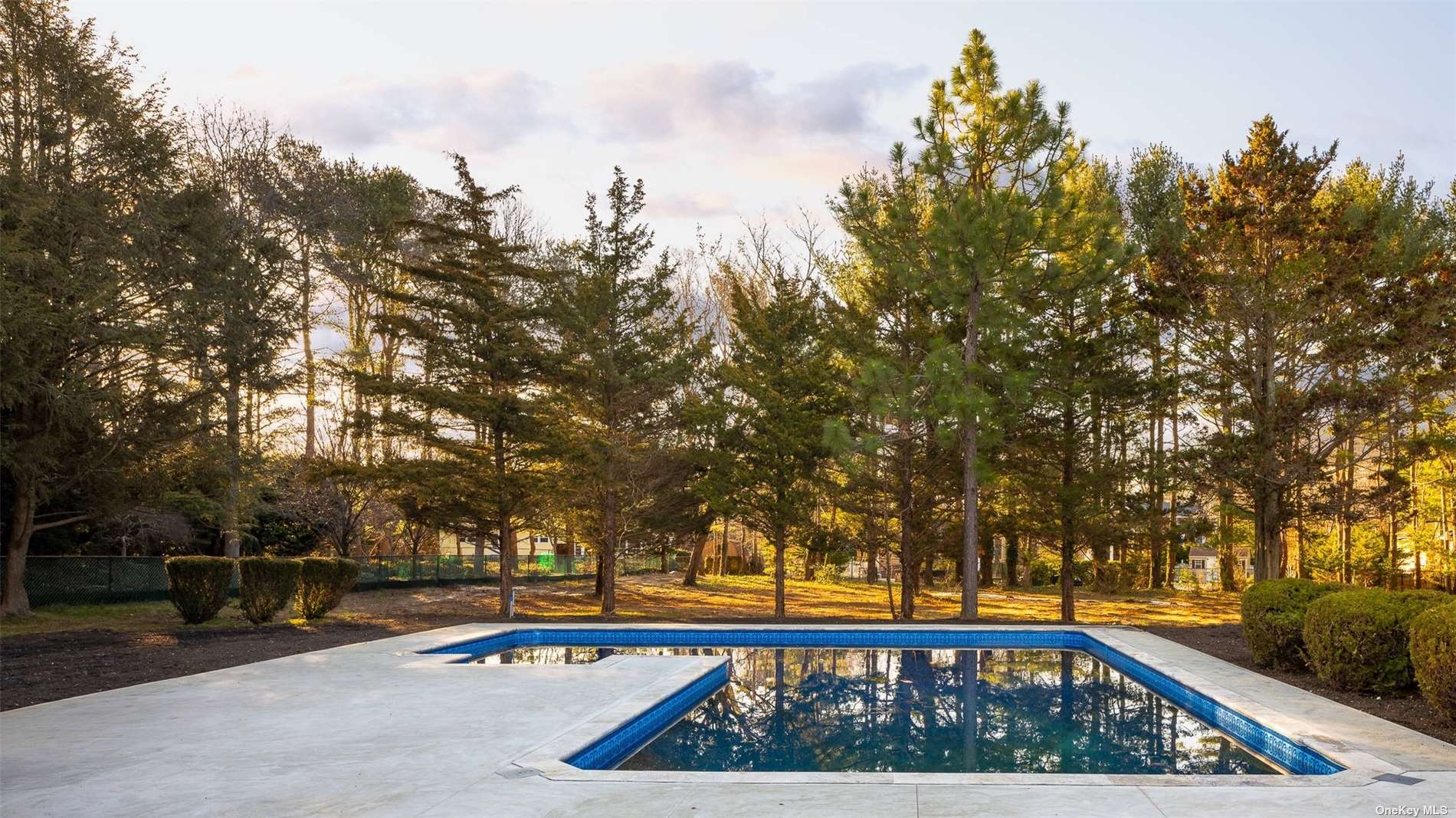 ;
;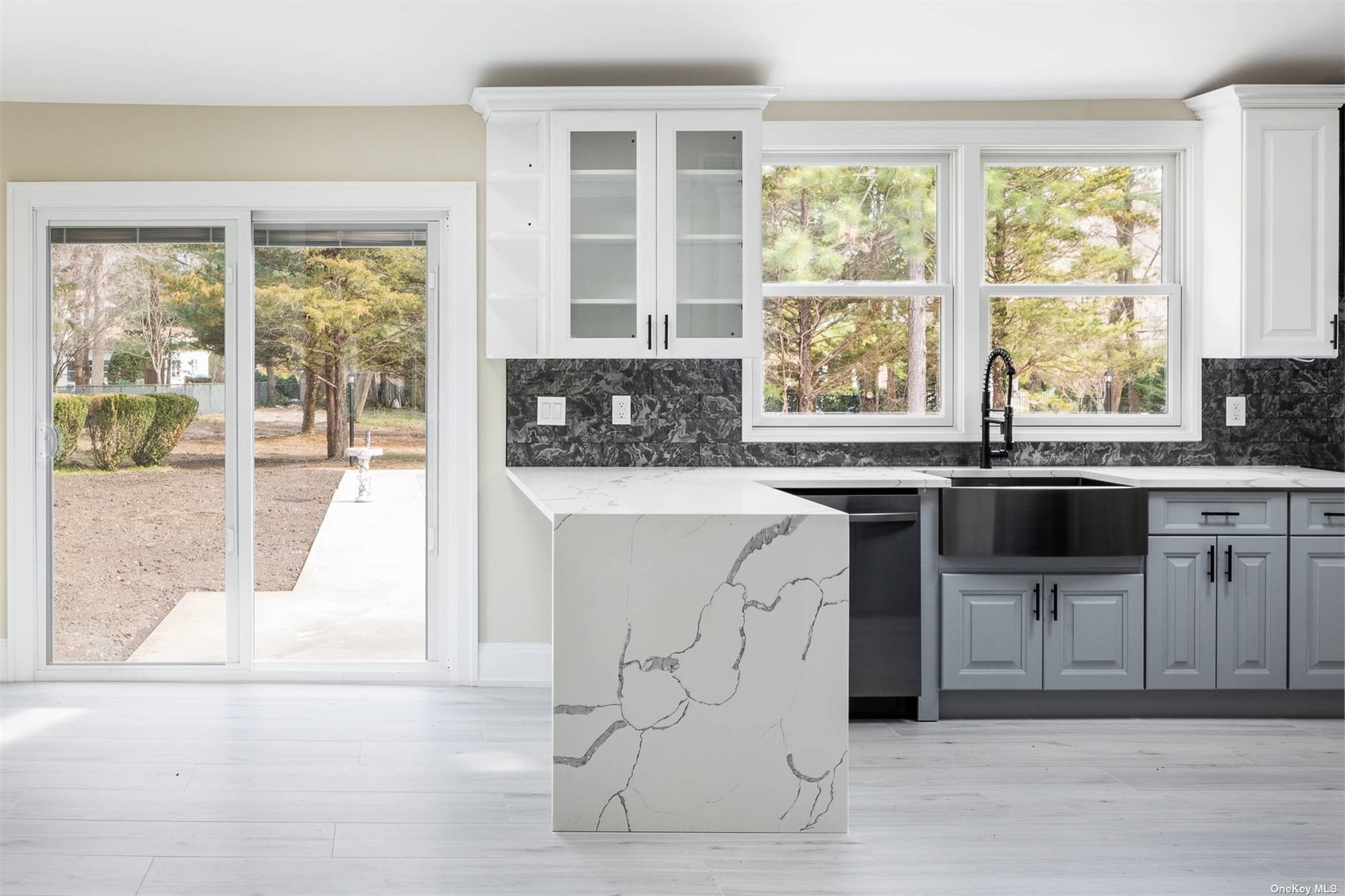 ;
;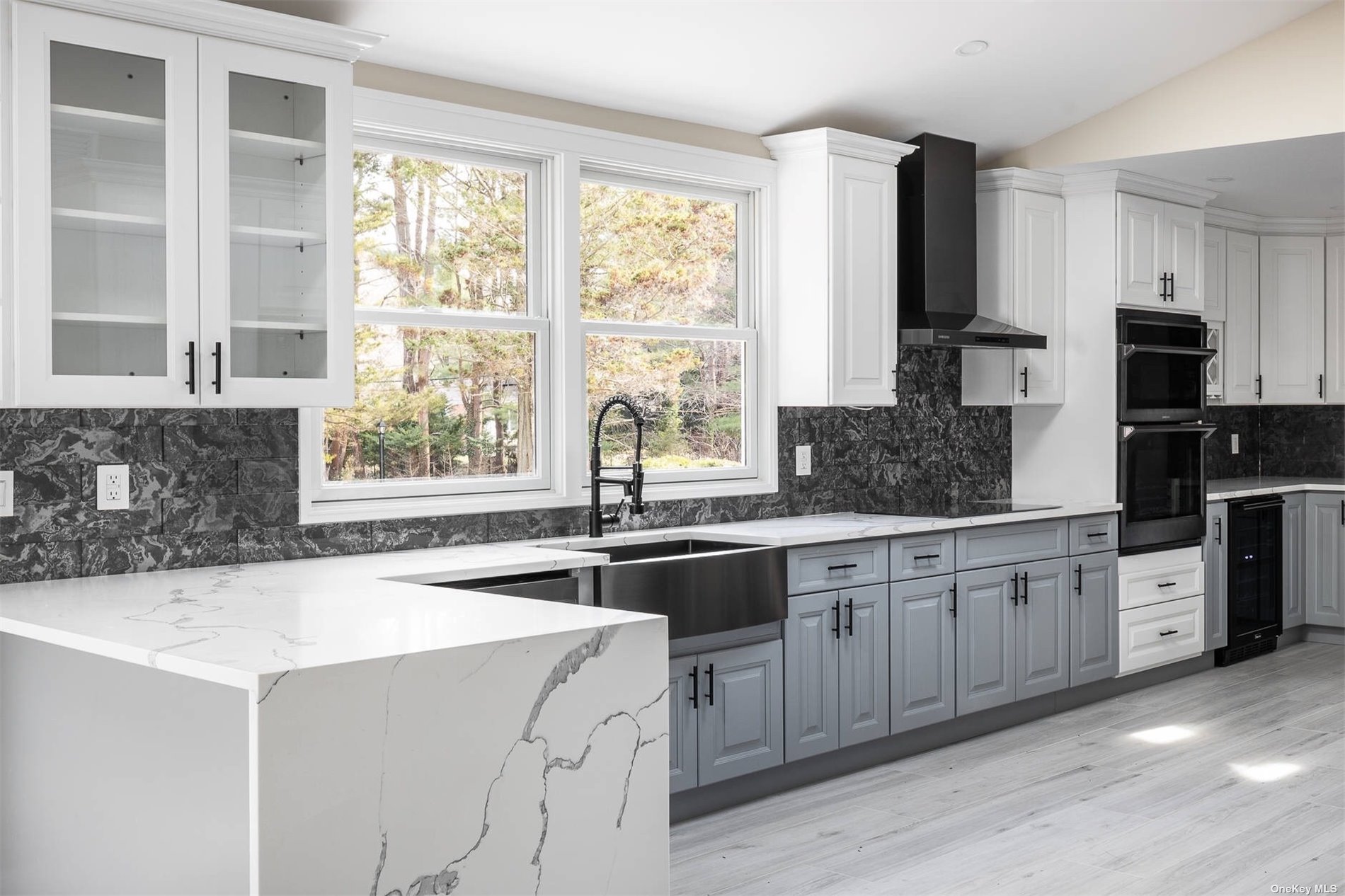 ;
;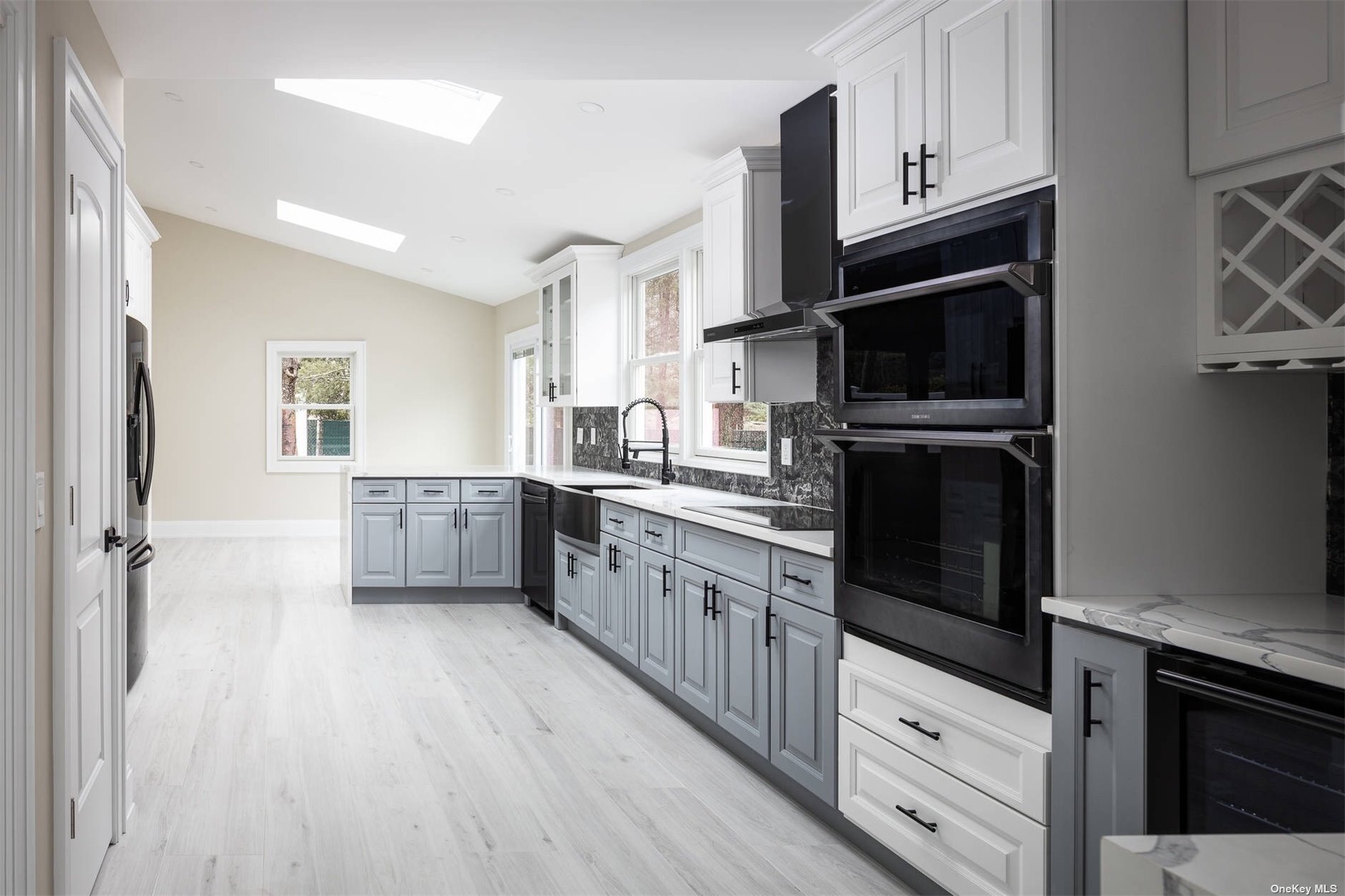 ;
;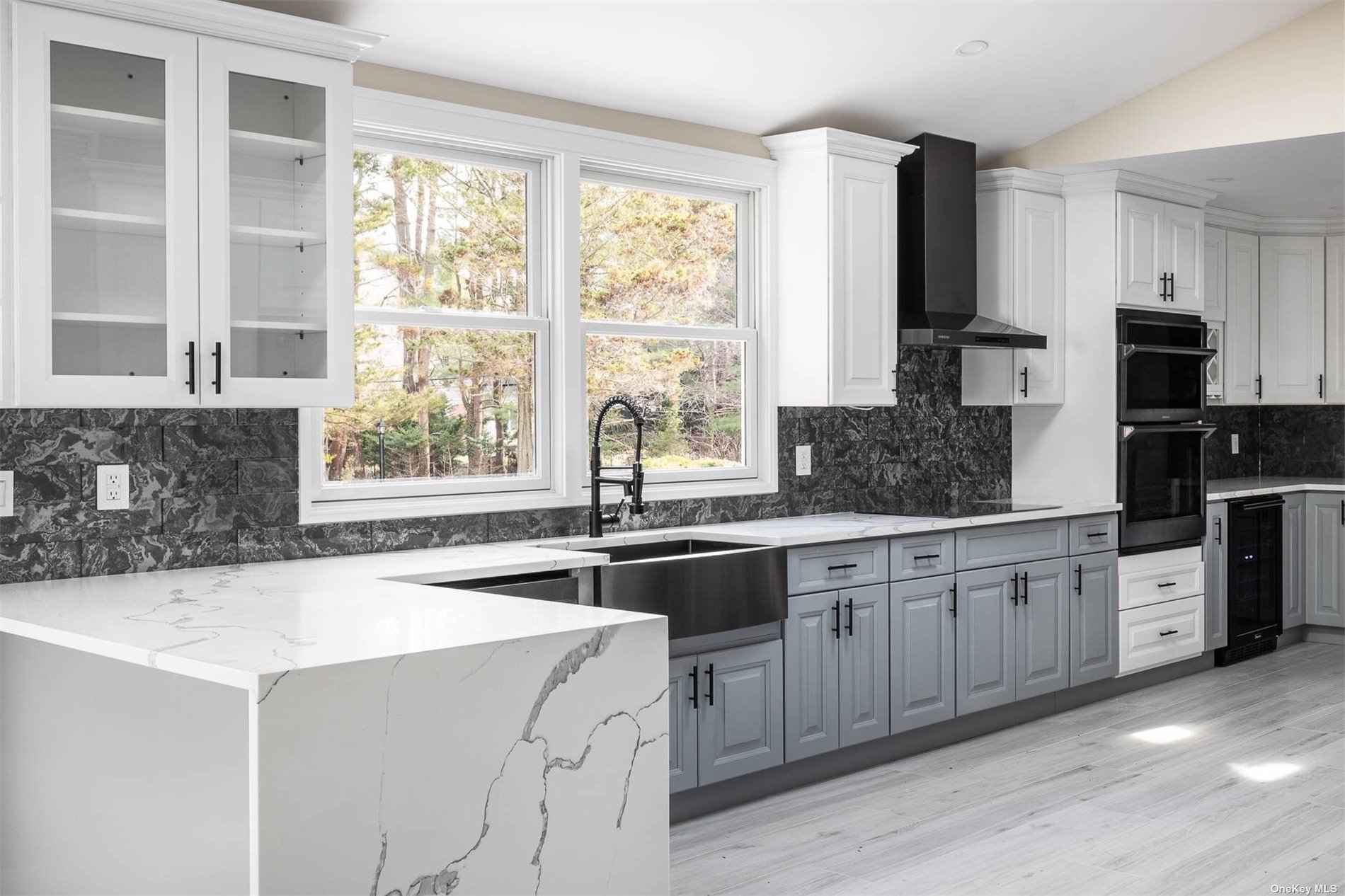 ;
;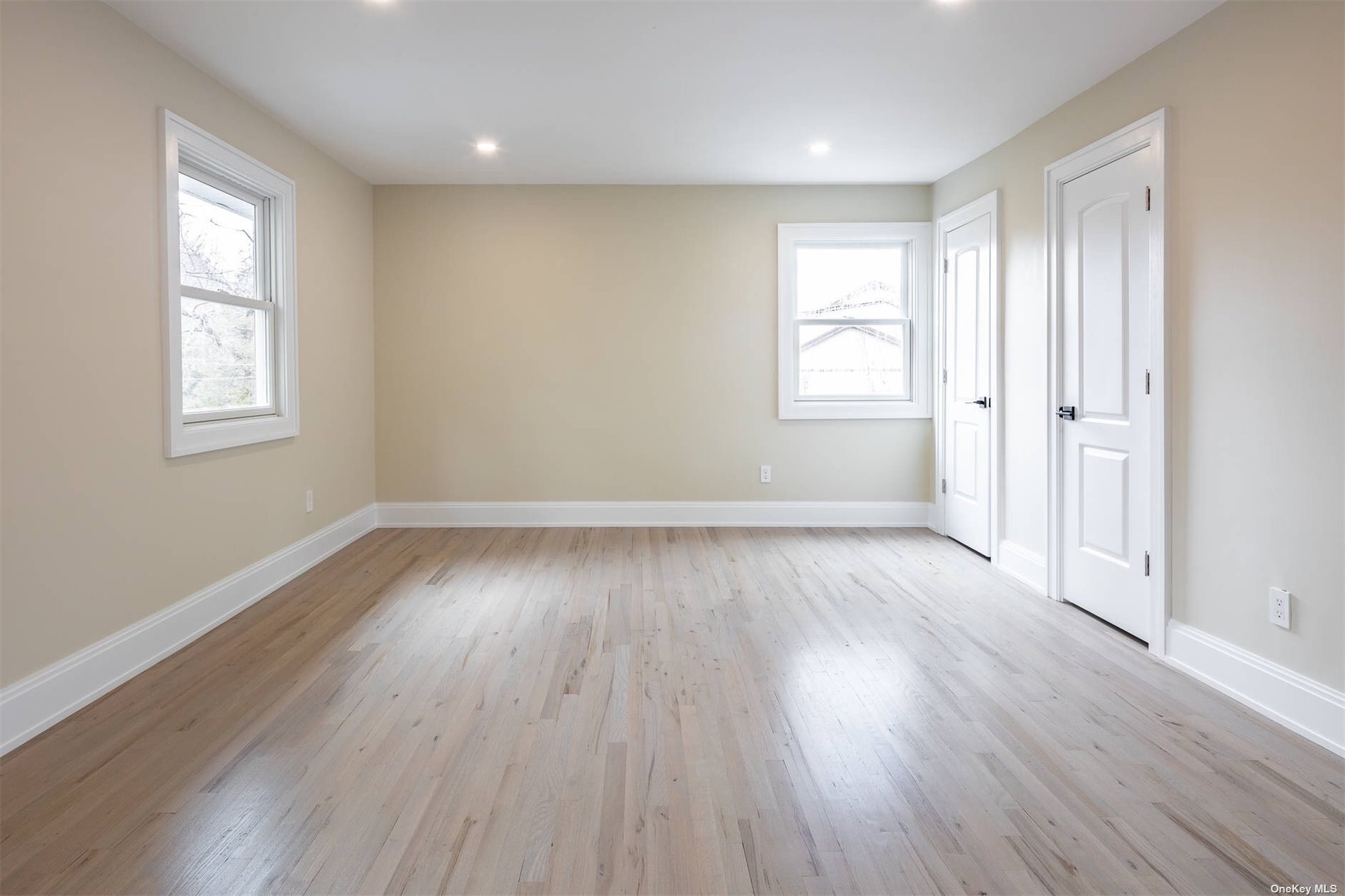 ;
;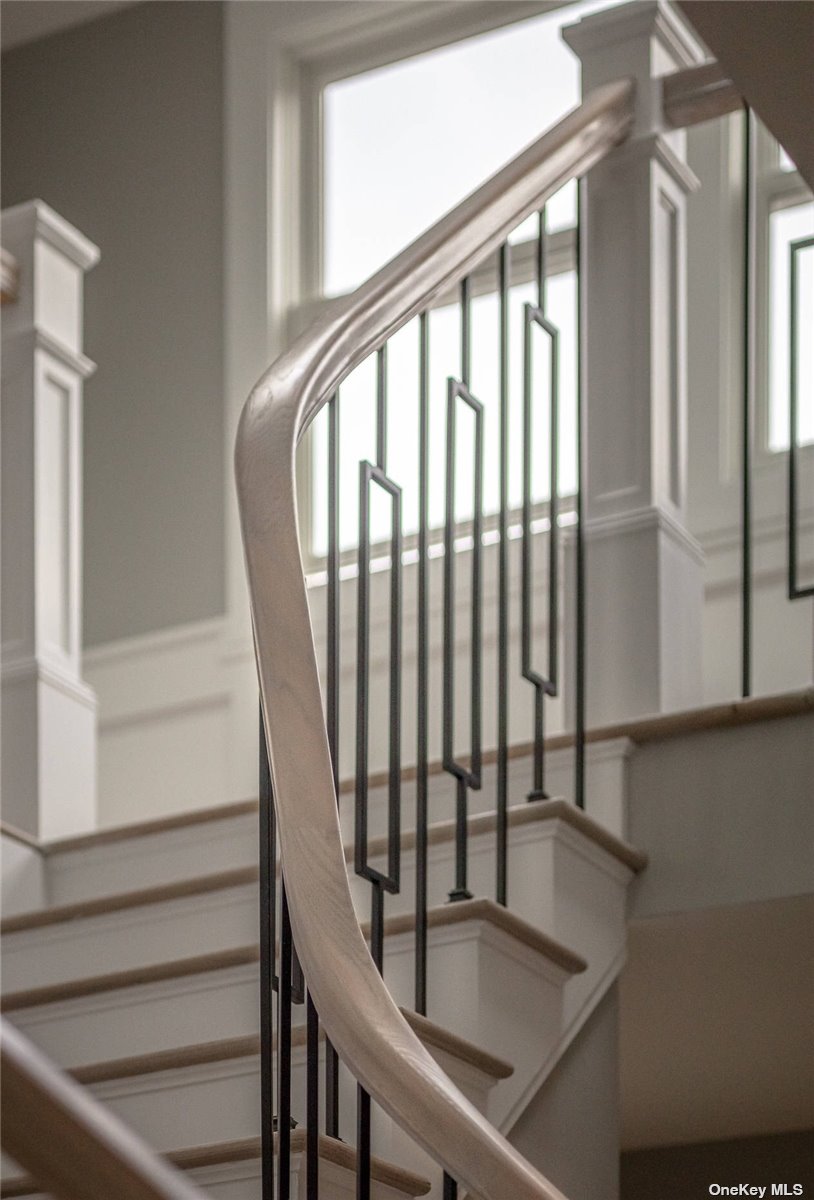 ;
;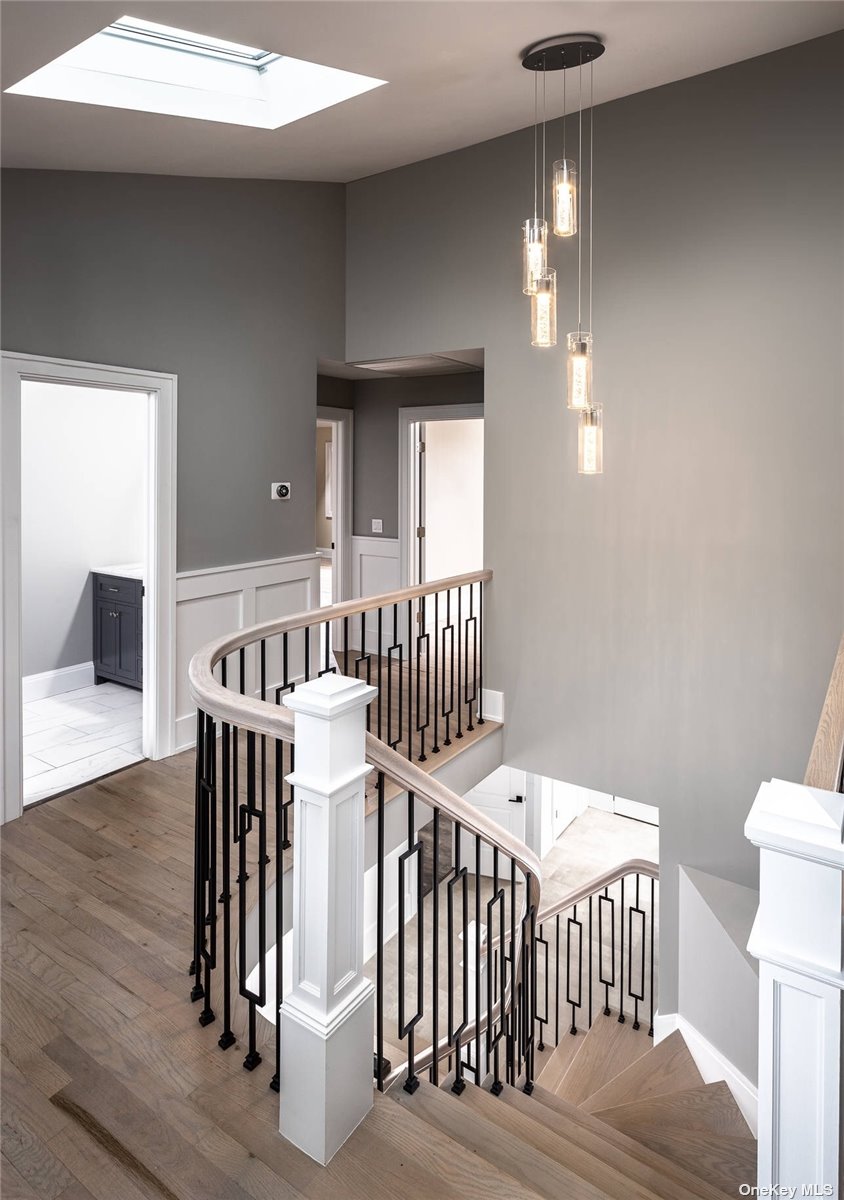 ;
;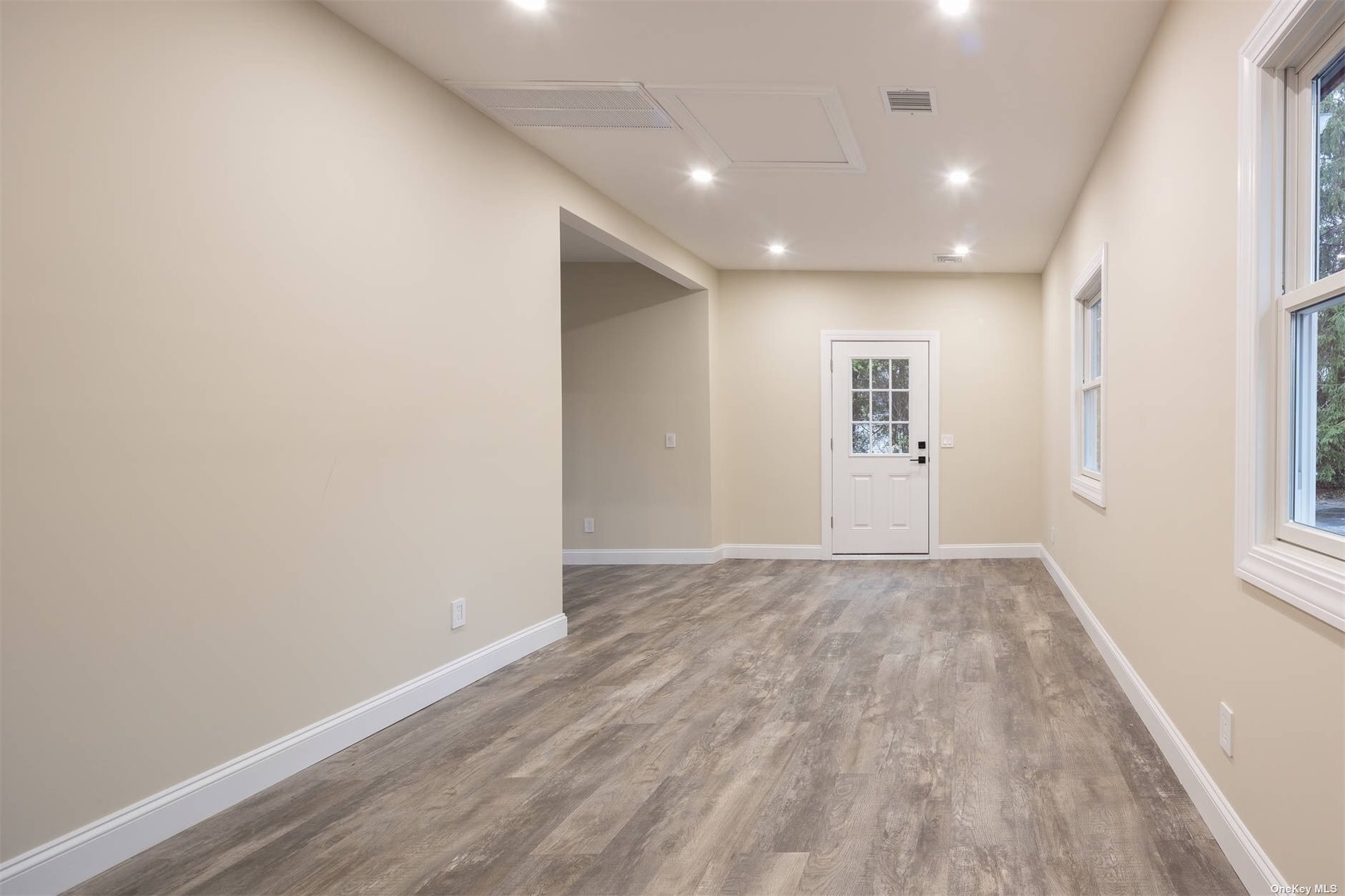 ;
;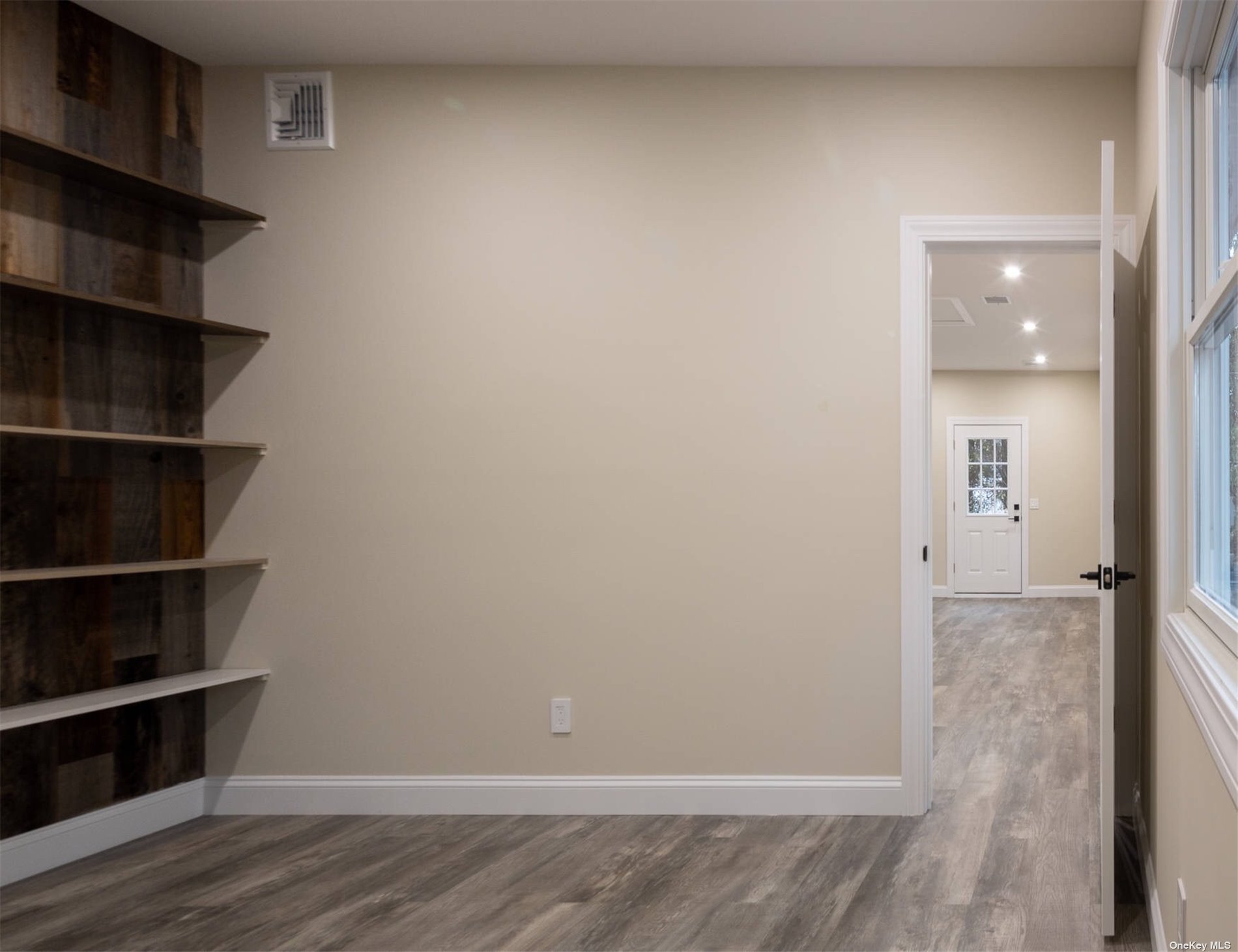 ;
;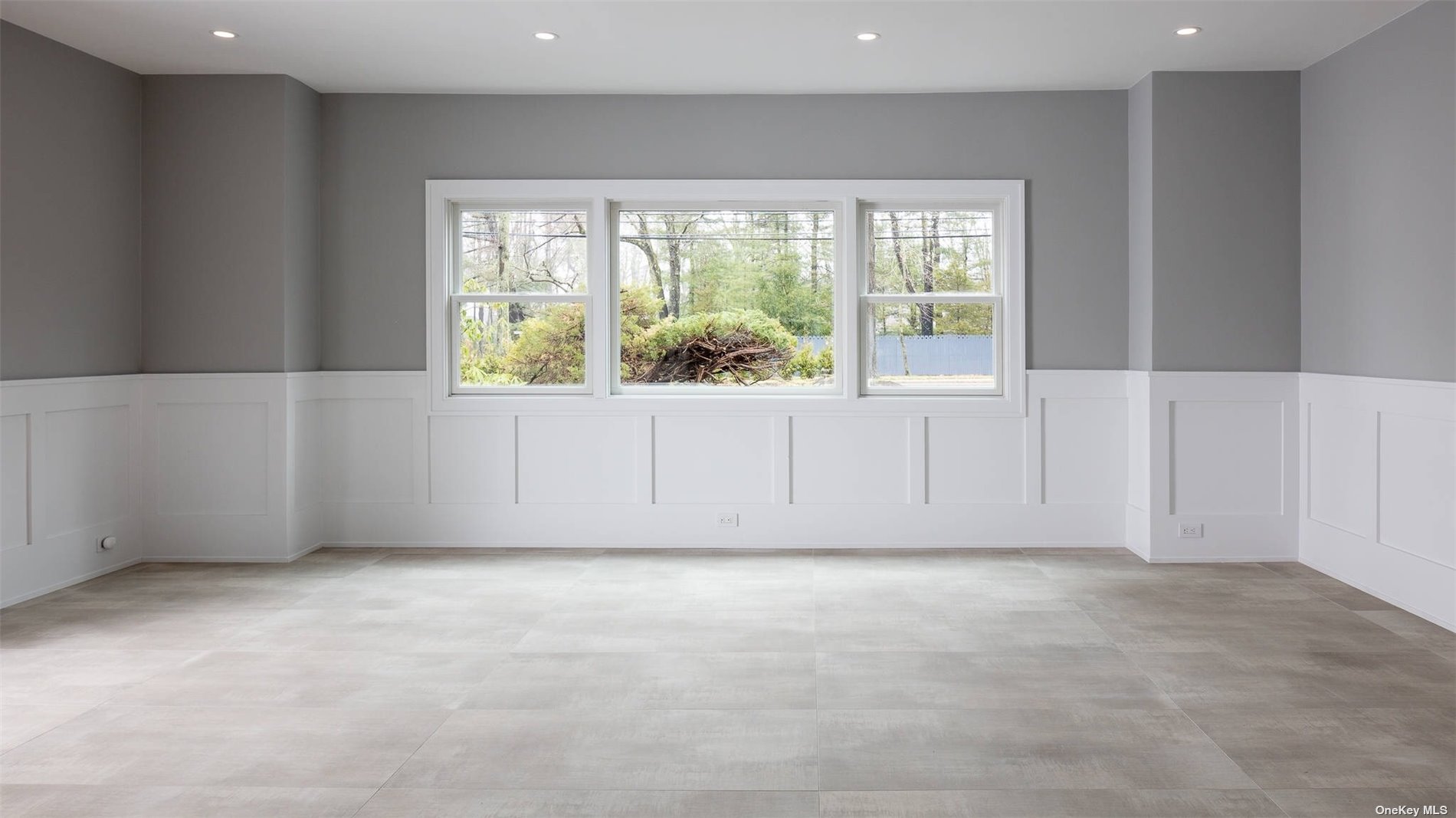 ;
;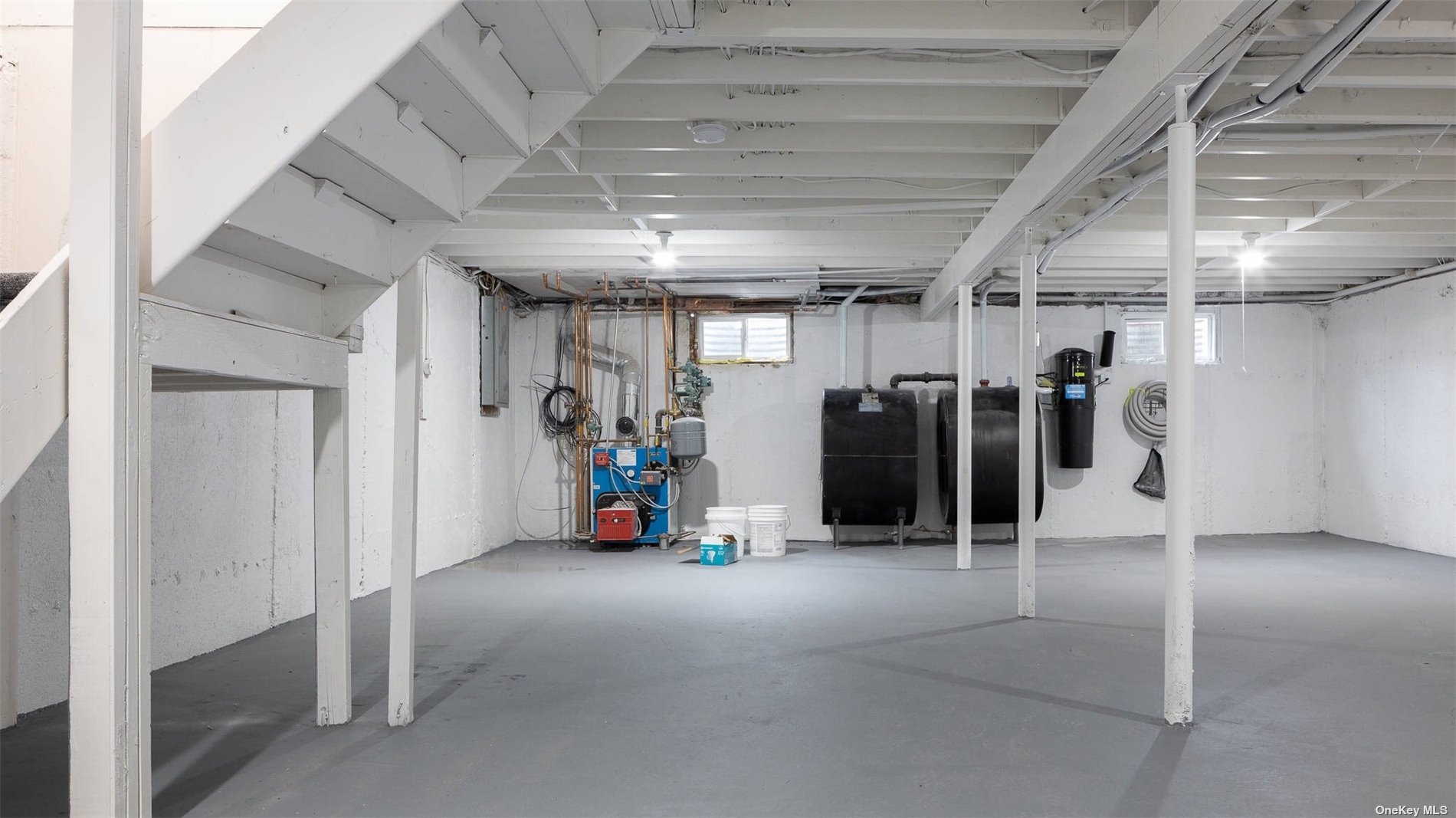 ;
;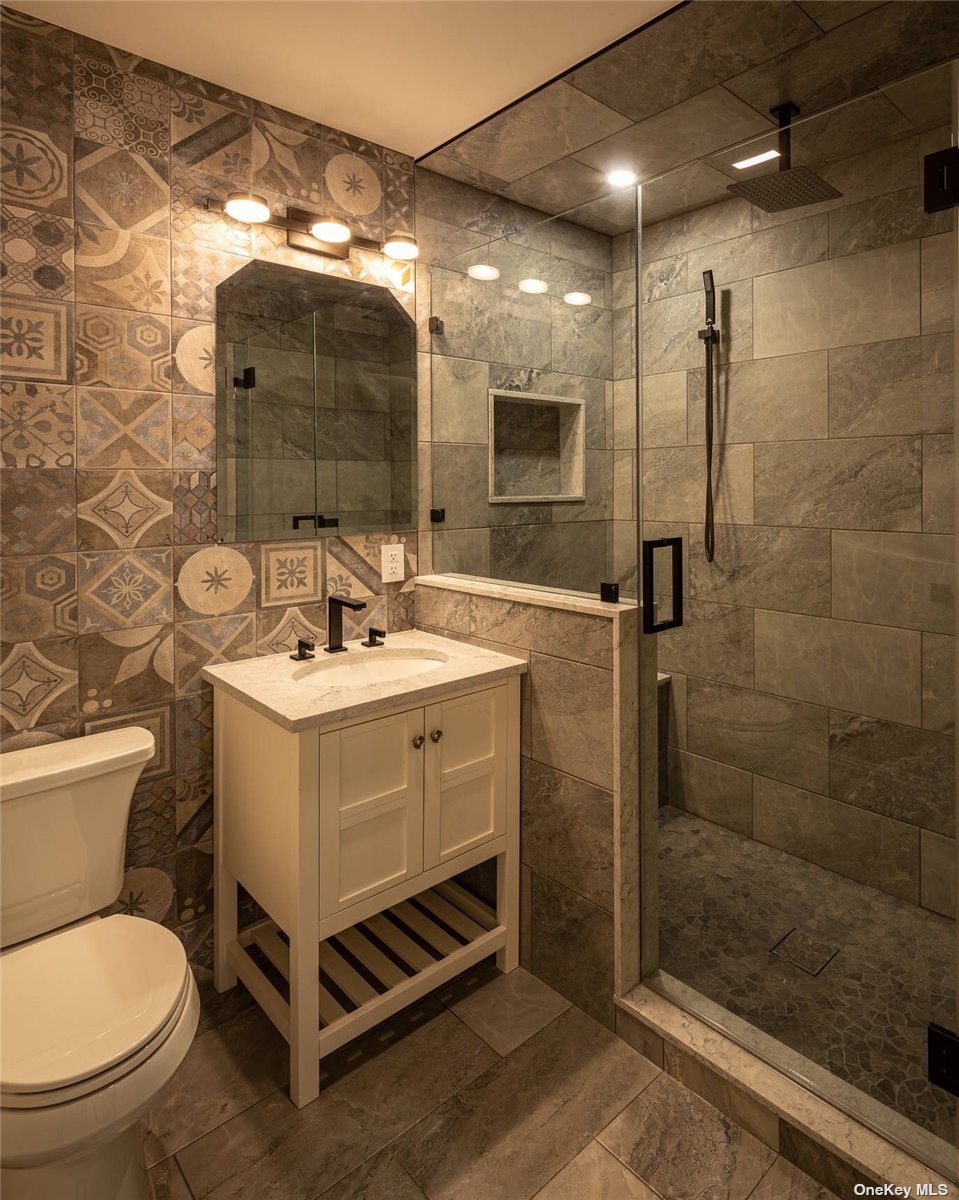 ;
;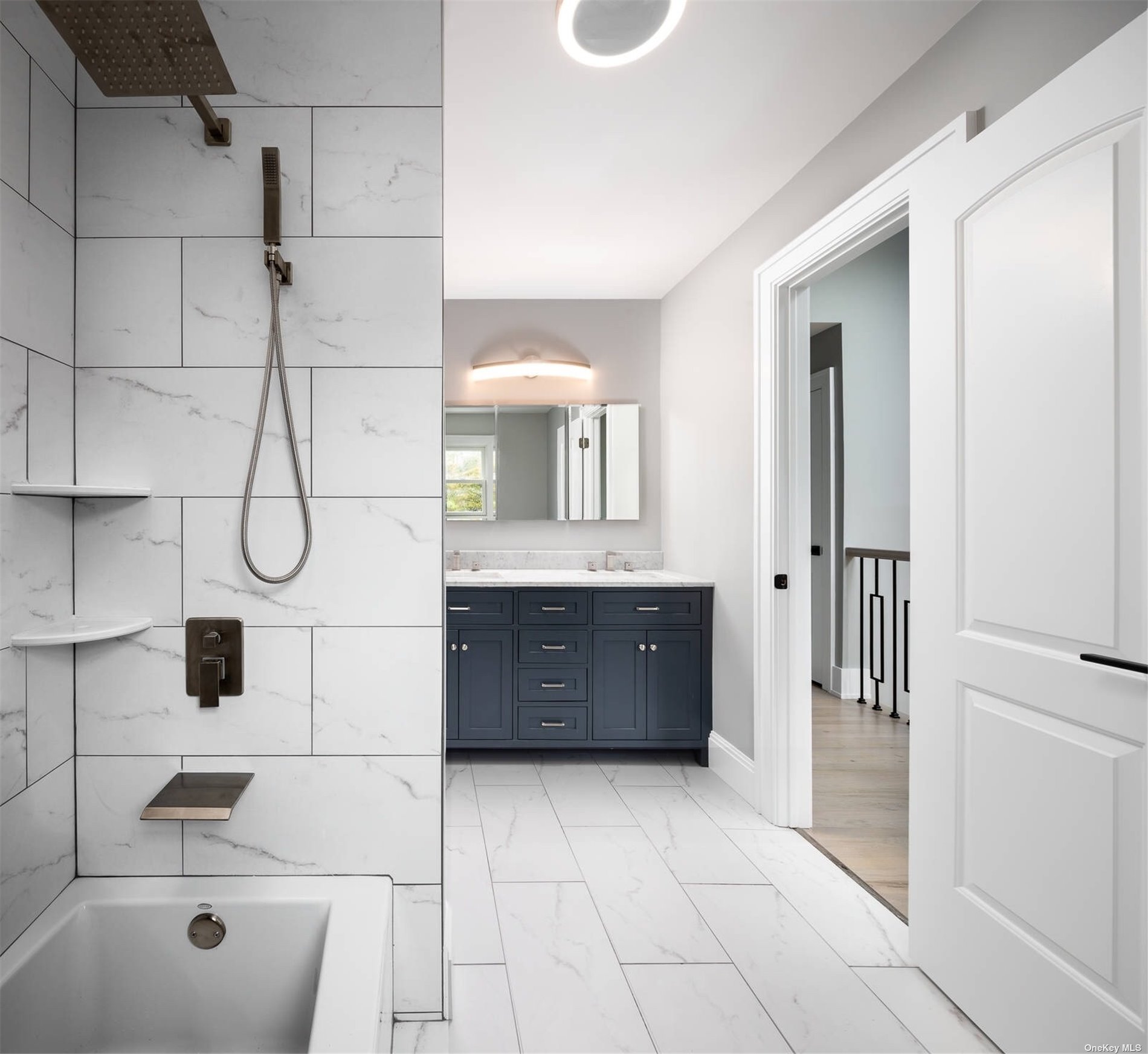 ;
;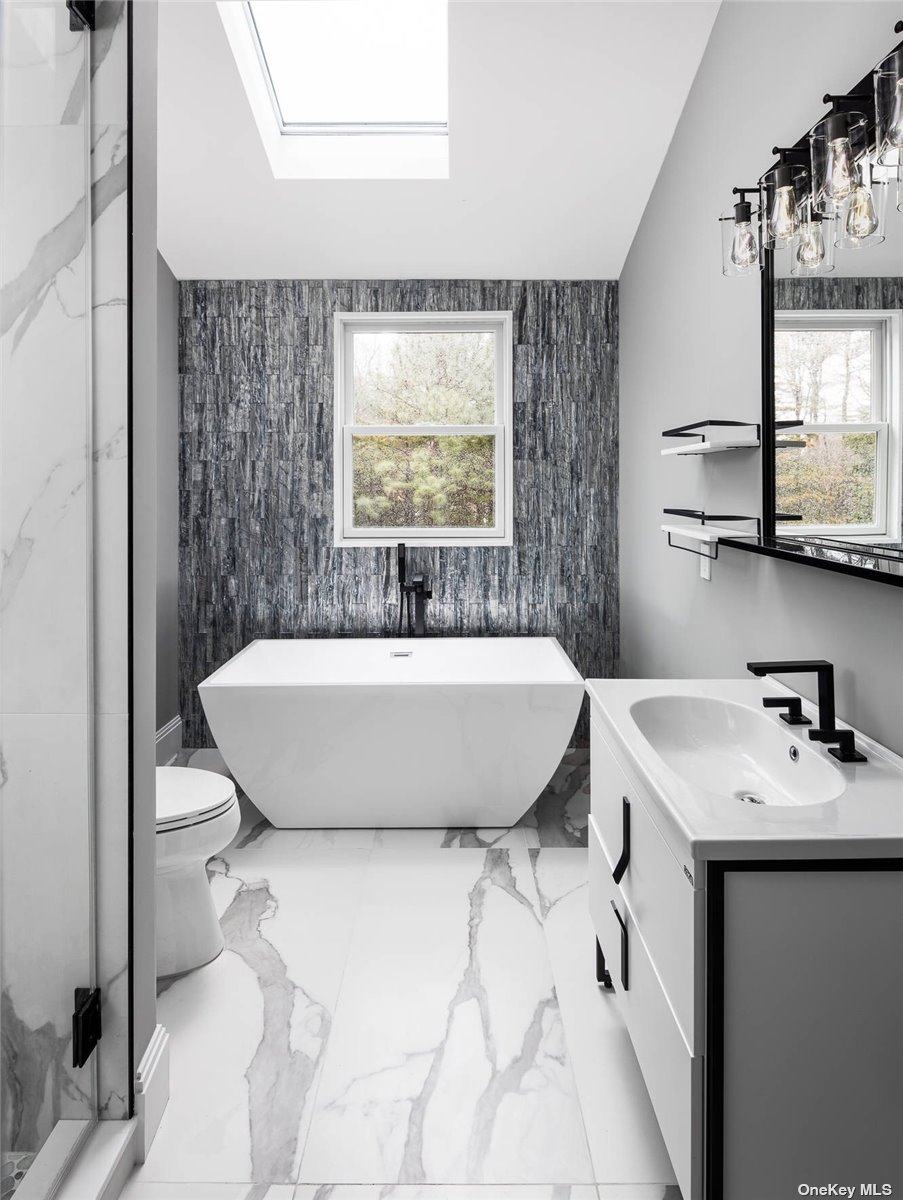 ;
;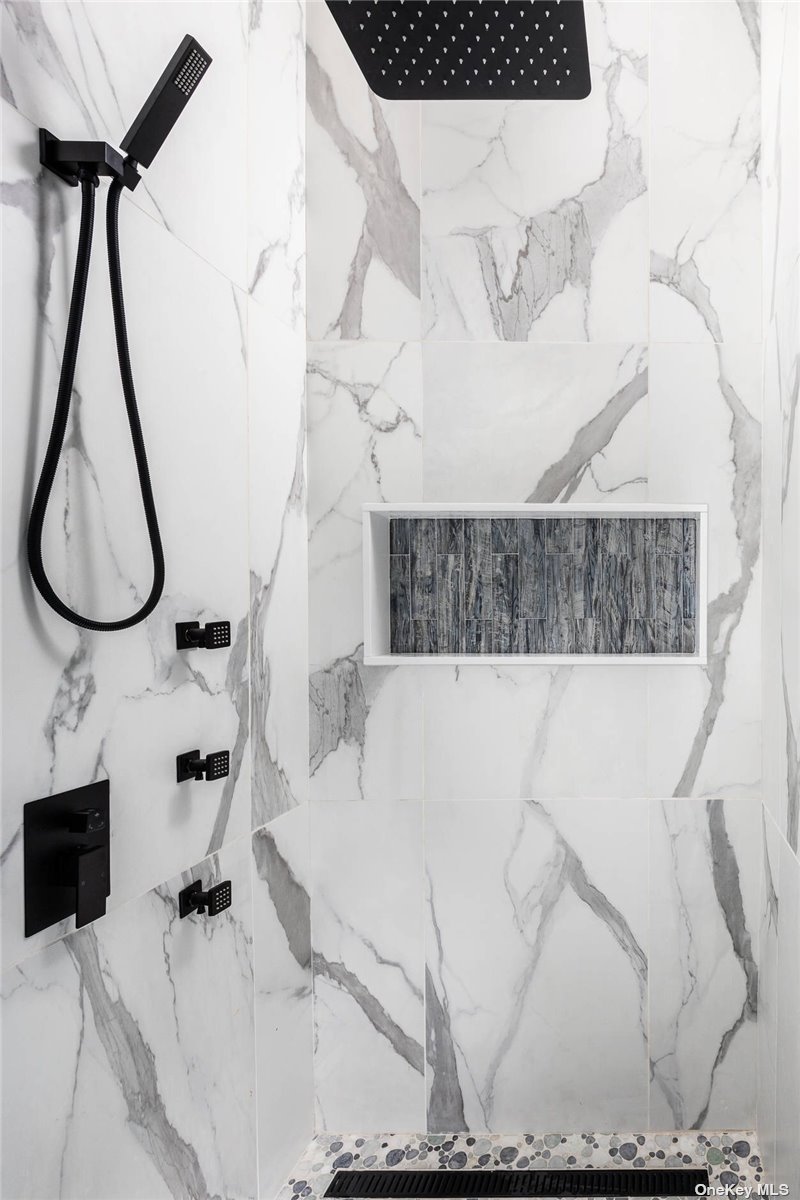 ;
;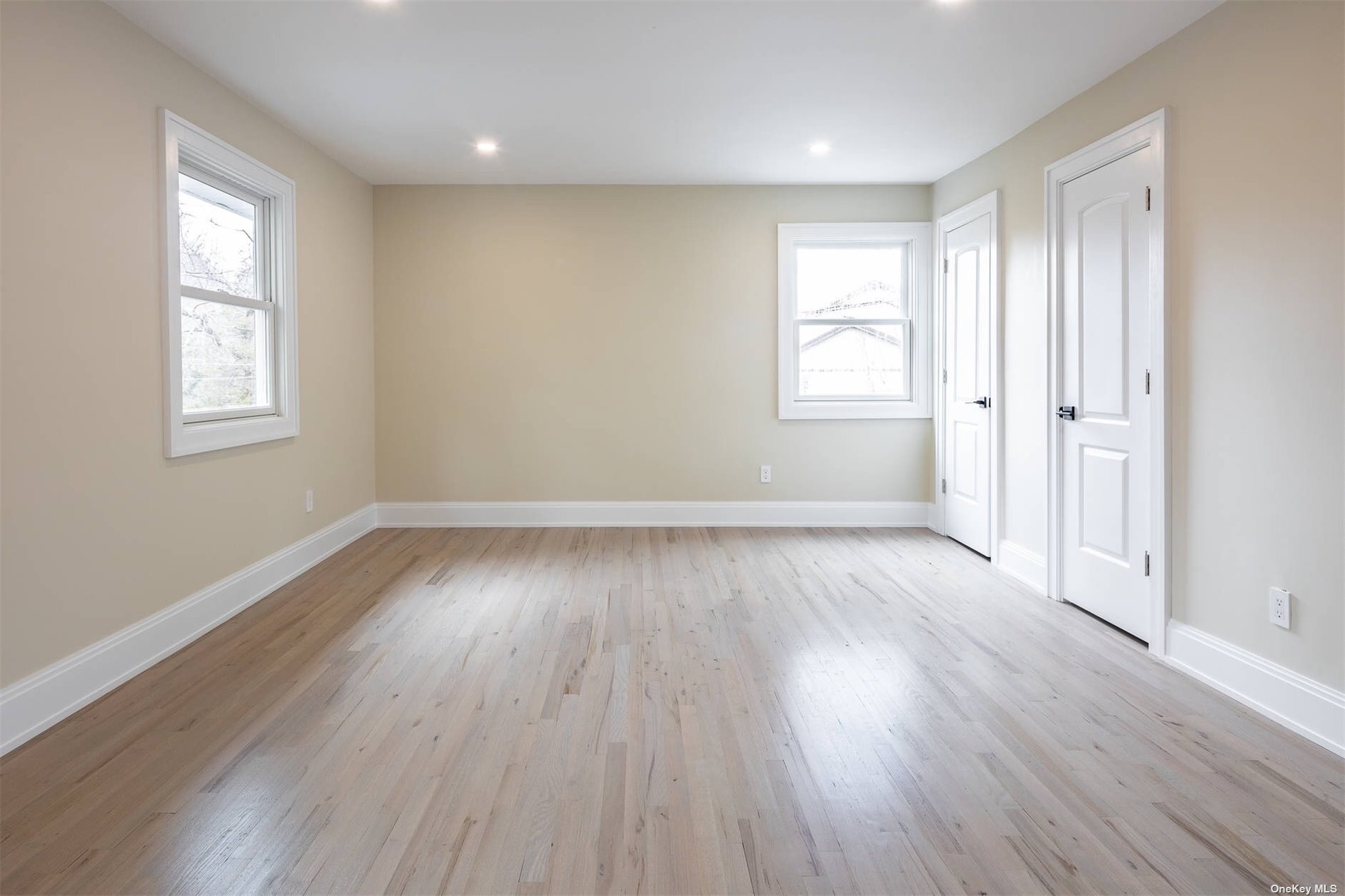 ;
;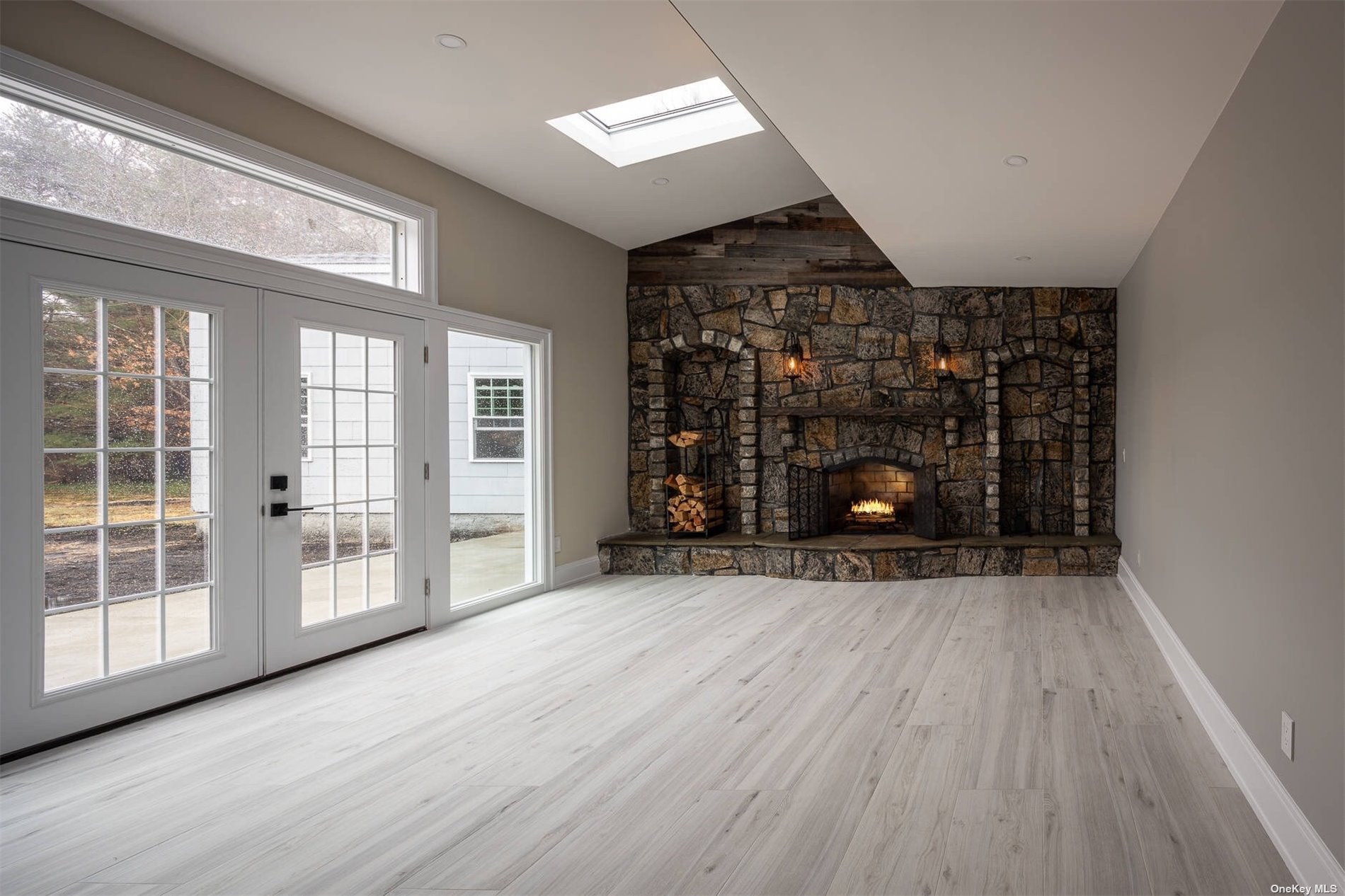 ;
;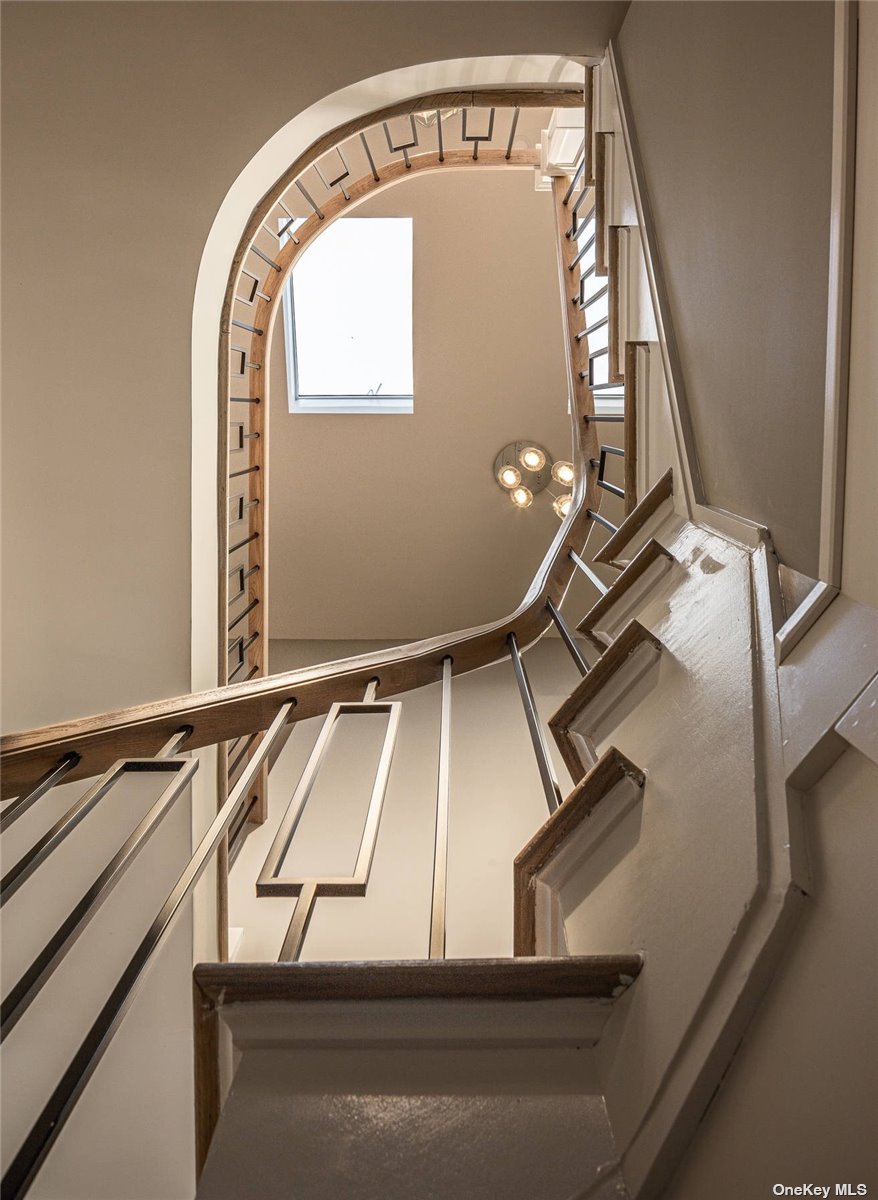 ;
;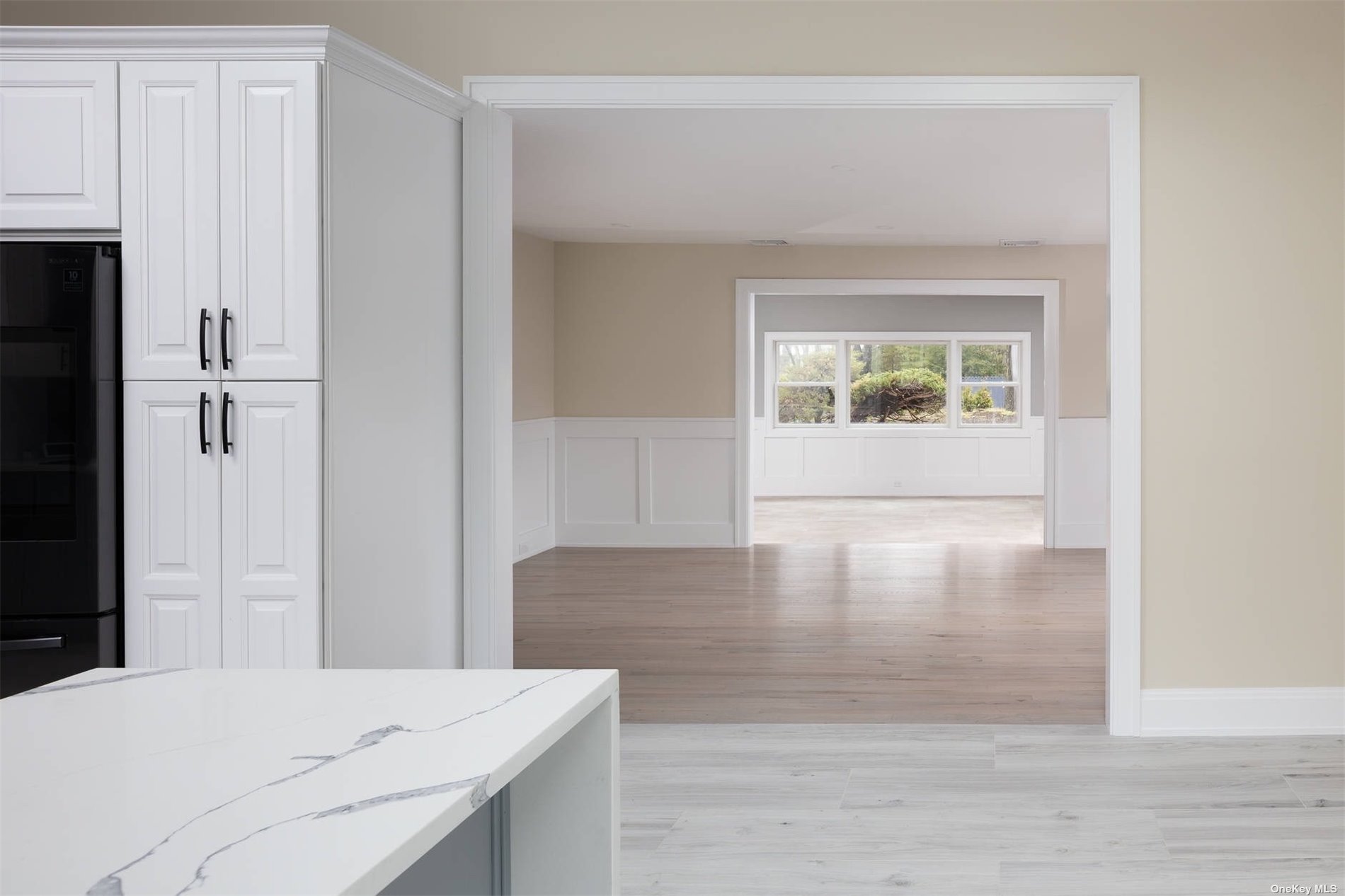 ;
;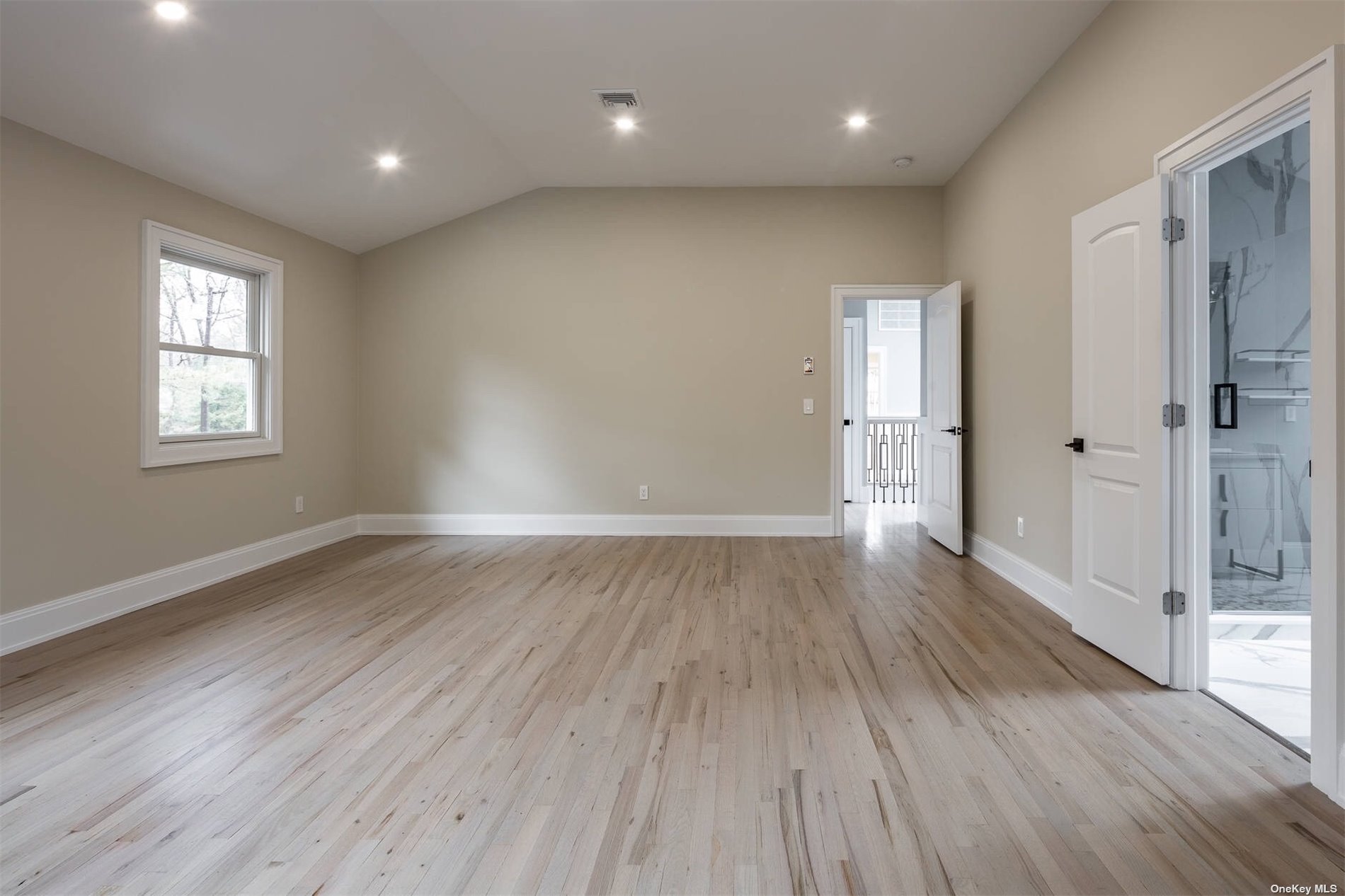 ;
;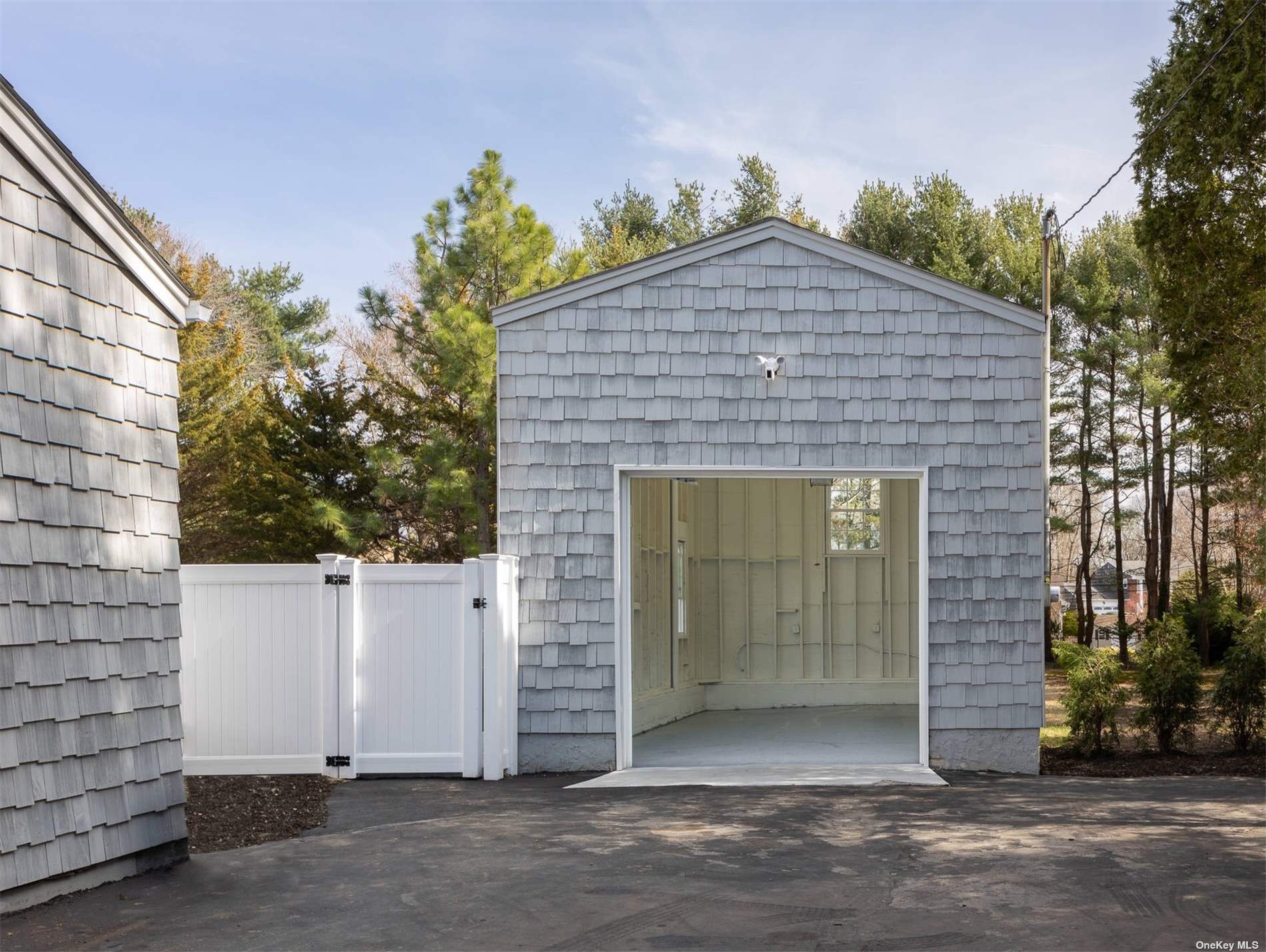 ;
;